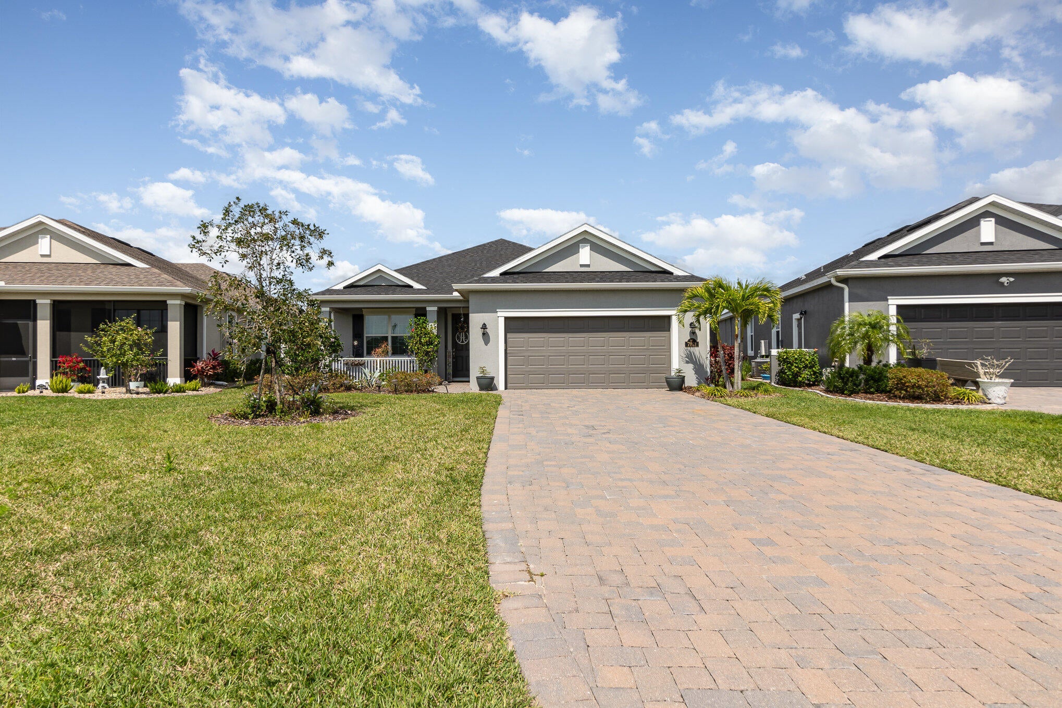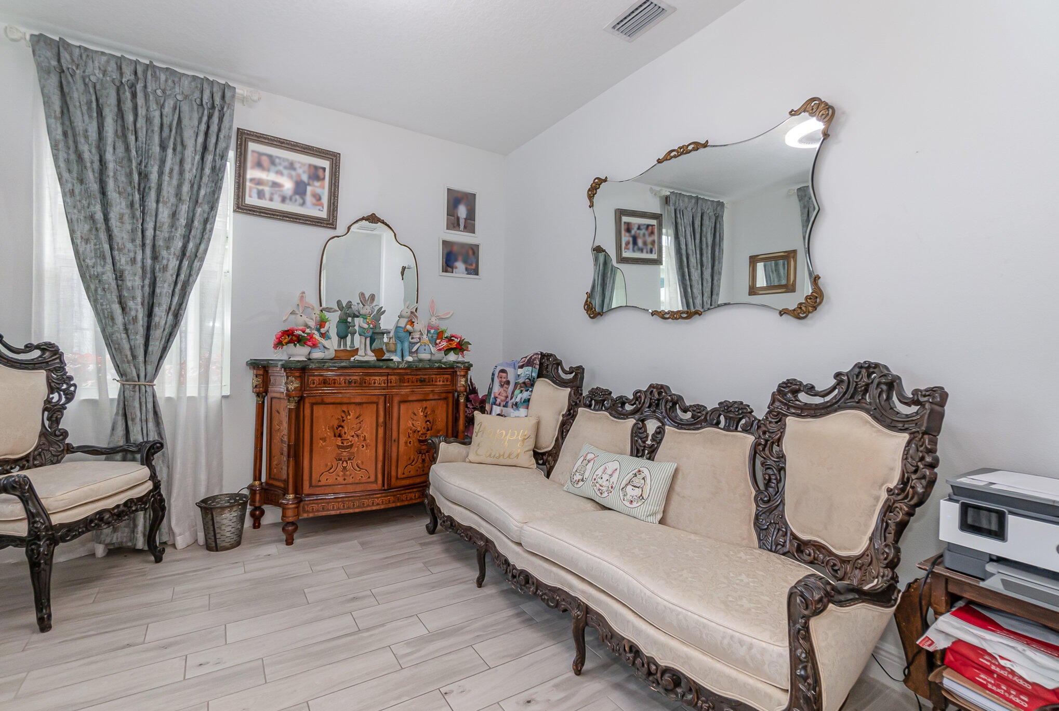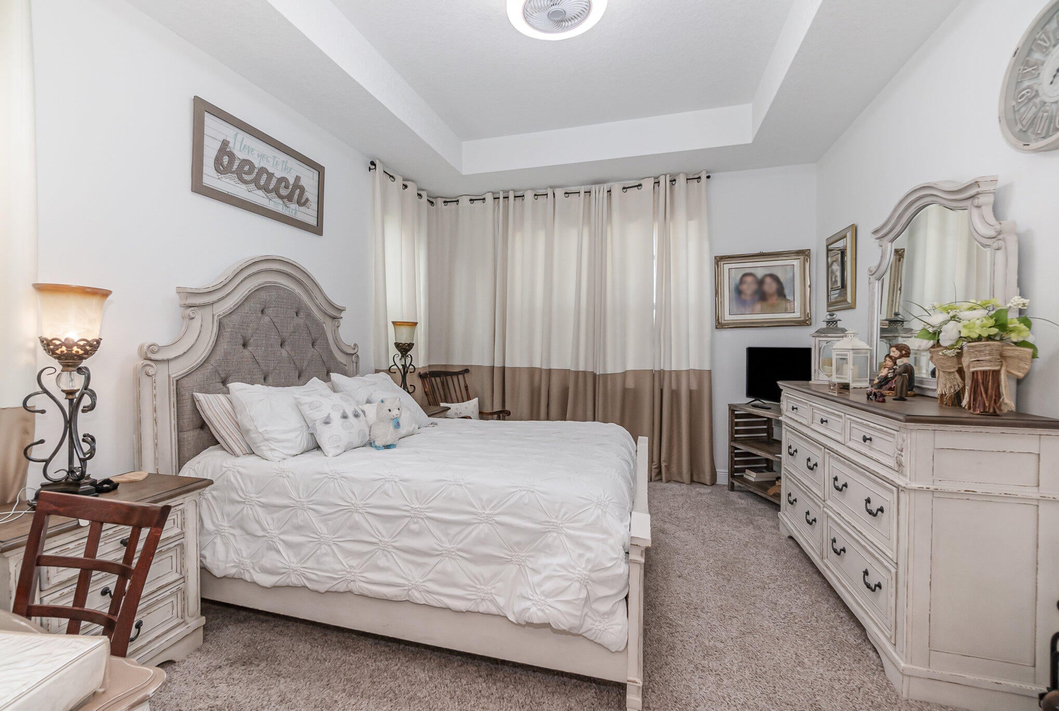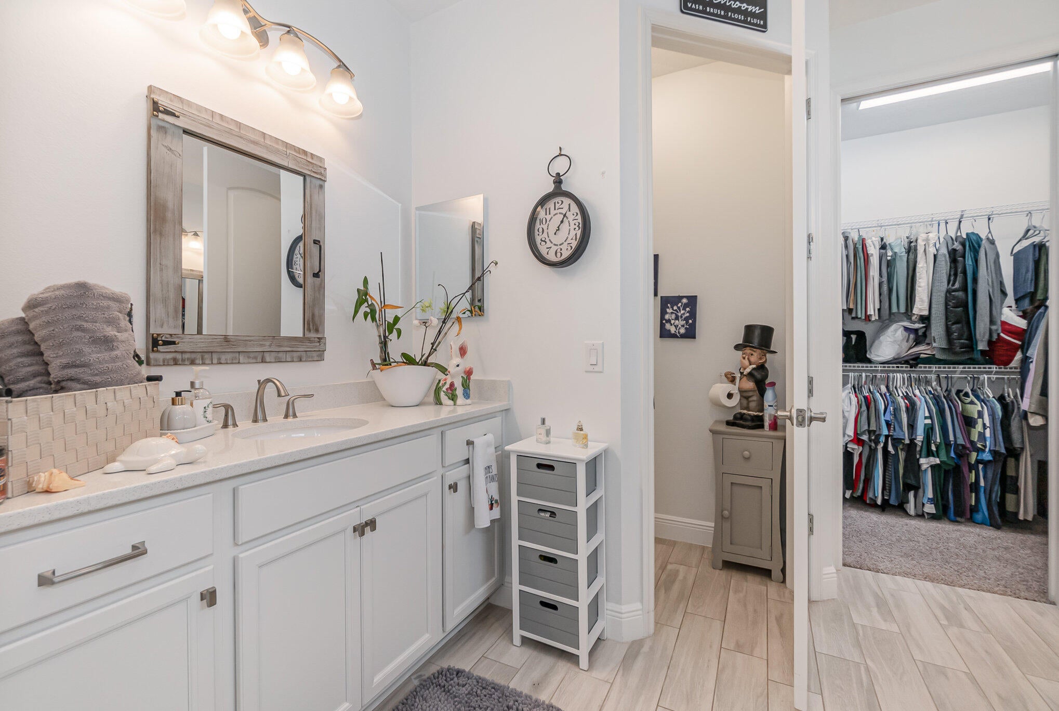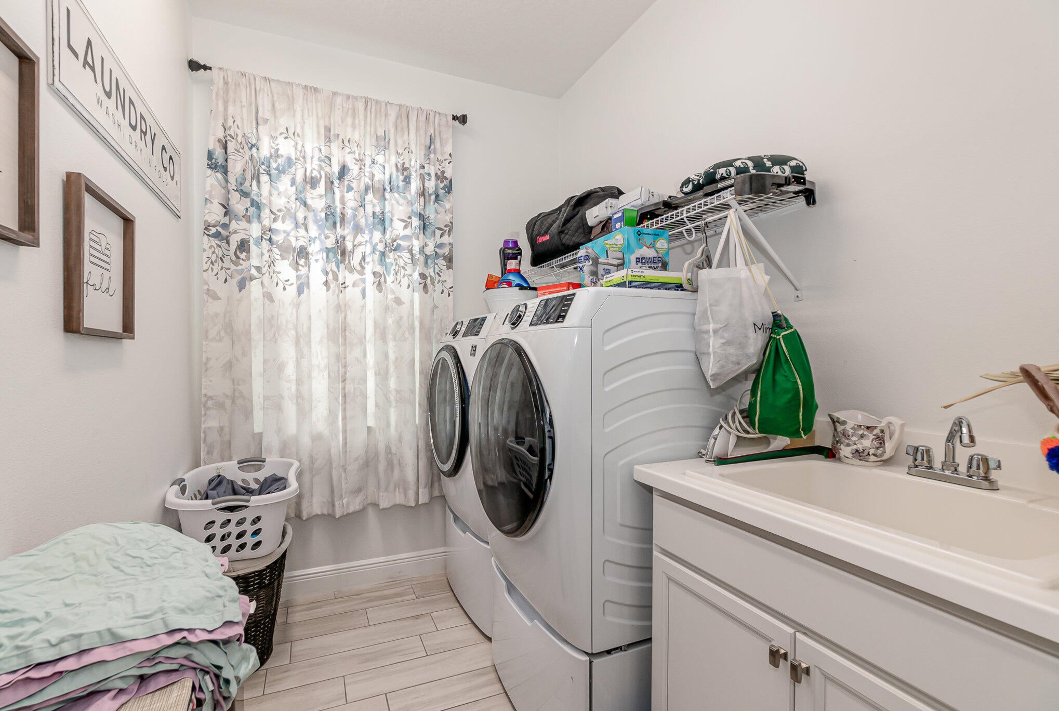- 3 Beds
- 2 Baths
- 1,857 Sqft
- .16 Acres
7921 Mocan Ct
Nestled within the tranquil ambiance of West Melbourne, the Hallandale floor plan in Trasona West presents a meticulously designed layout. This single-family residence boasts 3 bedrooms, 2 baths, and a 2-car garage, accompanied by an extended driveway capable of accommodating 6-8 cars--an ideal setting for family gatherings or laid-back days. Situated within a serene private roundabout, this home offers a peaceful retreat from the bustling world. Impeccably maintained, this residence features an open floor plan with a flex room, perfect for a home office or playroom. Crown molding adorns the main living areas and master bedroom, adding an elegant touch. With its inviting layout and tranquil location, this home is ready for you to move in and make it your own.Throughout the home, laminate flooring lends an air of comfort and refinement, while plush carpeting in the bedrooms provides a cozy ambiance. Inside, an airy open concept with a split floor plan enhances the sense of space and functionality. The kitchen serves as the heart of the home, enticing gatherings with its open design, recessed lighting, and an expansive island equipped with a convenient bar-style seating area. Accentuated by white cabinets adorned with stainless steel knobs, the kitchen also features a walk-in pantry for ample storage. A separate laundry room accommodates your front loader washer and dryer, complete with a sink and additional storage space for added convenience. The 2 guest bedrooms feature ample closet space, windows allowing the Florida sun to shine in, and the guest bathroom is appointed with a shower/tub combination and a single vanity. The master bedroom enjoys serene views of the backyard and offers a spacious vanity with a single sink, alongside a smaller vanity with an additional sink. A generous walk-in closet and a luxurious walk-in shower with glass doors and built-in seating complete the master suite. The living room and dining room provide serene views of the screened-in backyard, forming a tranquil haven. With partial coverage beneath the screened patio, outdoor enjoyment is possible in any weather condition. Adjacent to the patio, a side area embellished with pavers offers additional seating or entertainment space, perfect for hosting summer BBQs with family and friends. Trasona West residents are treated to an array of association amenities, encompassing clubhouse privileges, meticulously maintained grounds, dedicated full-time management, a playground, and tennis courts. Living in Trasona West grants you full access to the impressive amenities offered at the Addison Village clubhouse. Dive into the enjoyment of the family pool, lap pool, tennis courts, pickleball and bocce ball courts, leisure pavilion, and much more. This dynamic community caters to all interests. Situated just minutes away from The Avenue Viera, you'll find effortless access to local shops, a movie theater, and a diverse selection of restaurants.
Essential Information
- MLS® #RX-10969016
- Price$589,000
- Bedrooms3
- Bathrooms2.00
- Full Baths2
- Square Footage1,857
- Acres0.16
- Year Built2020
- TypeResidential
- Sub-TypeSingle Family Detached
- Style< 4 Floors
- StatusPrice Change
Community Information
- Address7921 Mocan Ct
- Area5940
- CityMelbourne
- CountyBrevard
- StateFL
- Zip Code32940
Subdivision
TRASONA AT ADDISON VILLAGE PHASE 8
Amenities
- # of Garages2
- ViewPond
- Is WaterfrontYes
- WaterfrontPond
Amenities
Clubhouse, Pickleball, Pool, Tennis
Utilities
Cable, 3-Phase Electric, Public Sewer, Public Water
Parking
2+ Spaces, Garage - Attached, Driveway
Interior
- Interior FeaturesPantry
- HeatingCentral, Electric
- CoolingCeiling Fan, Central, Electric
- # of Stories1
- Stories1.00
Appliances
Dishwasher, Disposal, Dryer, Microwave, Range - Electric, Refrigerator, Washer
Exterior
- Exterior FeaturesScreened Patio
- Lot Description< 1/4 Acre
- RoofComp Shingle
- ConstructionCBS
Additional Information
- ZoningRES
- HOA Fees158
- HOA Fees Freq.Monthly
Listing Details
- OfficeLoKation
Price Change History for 7921 Mocan Ct, Melbourne, FL (MLS® #RX-10969016)
| Date | Details | Change |
|---|---|---|
| Status Changed from Active to Price Change | – | |
| Price Reduced from $599,000 to $589,000 | ||
| Status Changed from New to Active | – |
LoKation.

All listings featuring the BMLS logo are provided by BeachesMLS, Inc. This information is not verified for authenticity or accuracy and is not guaranteed. Copyright ©2024 BeachesMLS, Inc.
Listing information last updated on May 17th, 2024 at 3:46am EDT.


