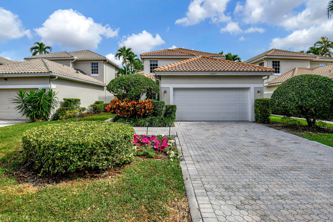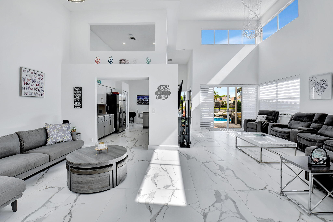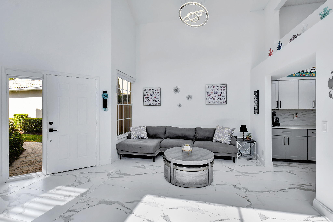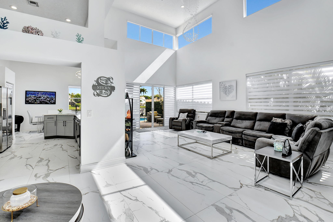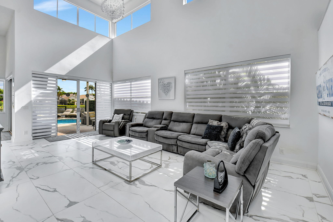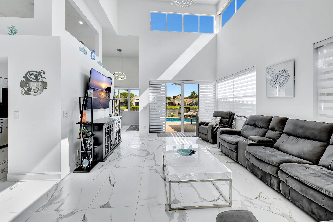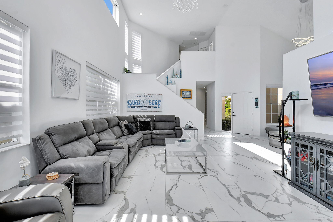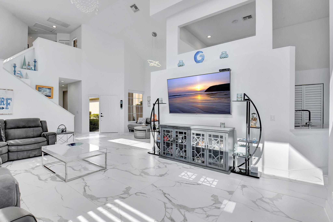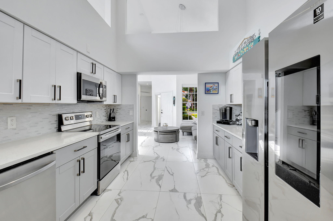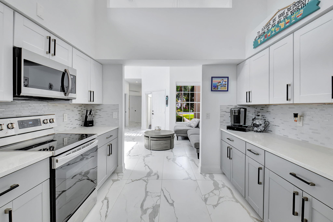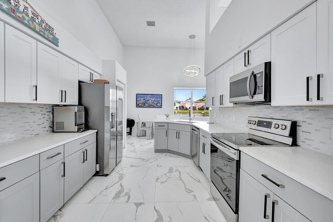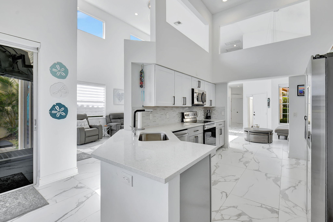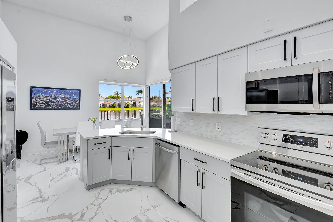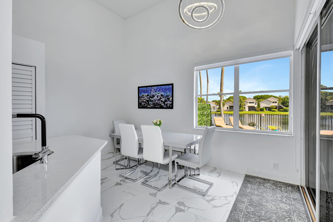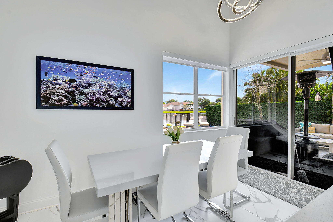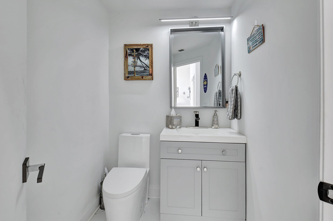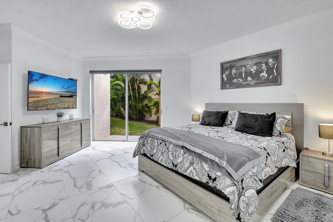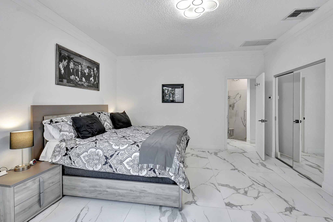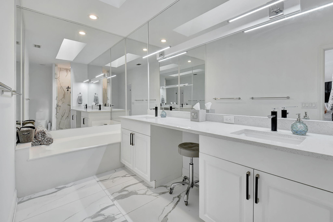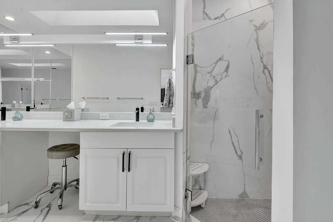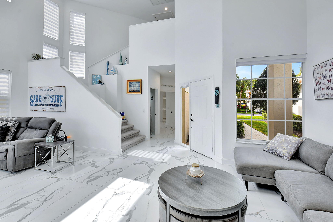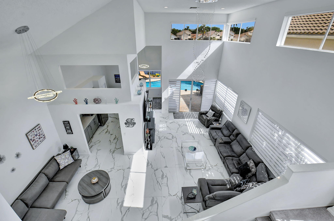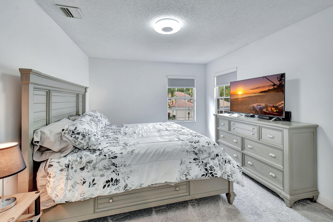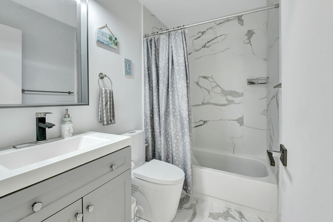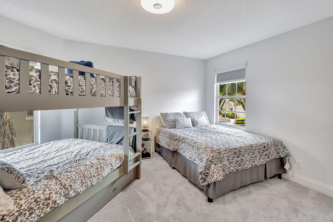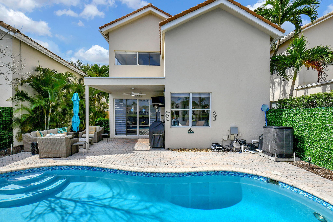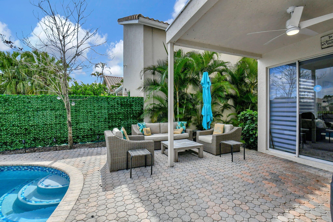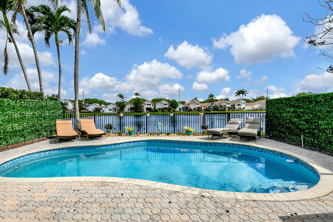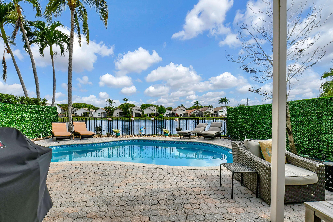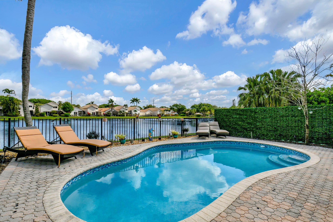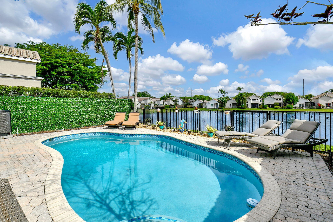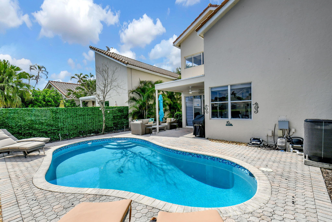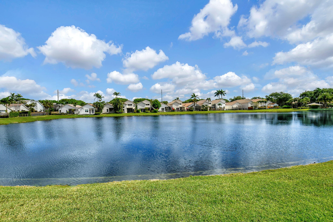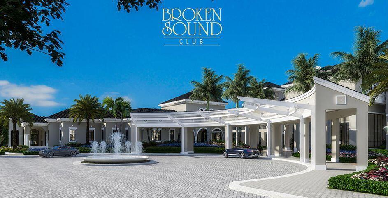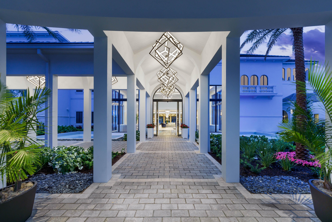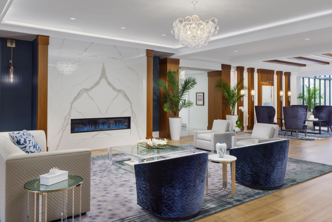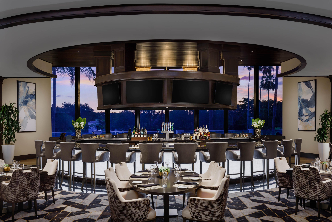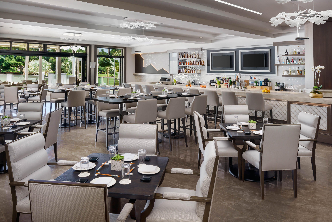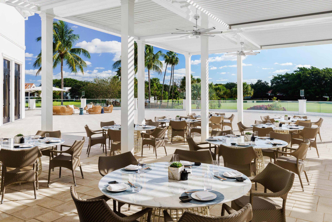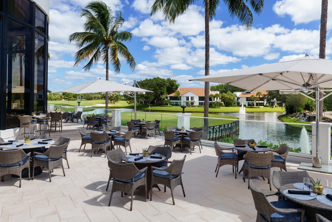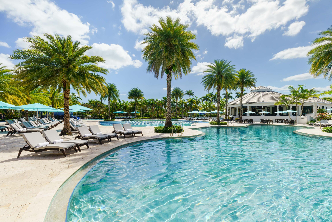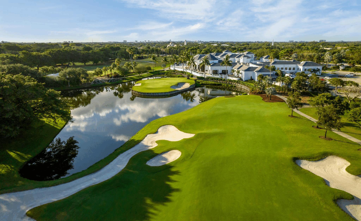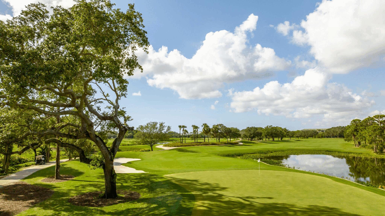- 3 Beds
- 3 Baths
- 2,188 Sqft
- .13 Acres
2483 Nw 66th Dr
Don't miss out on this Broken Sound contemporary waterfront residences in the heart of Boca Raton, where members have access to 2 beautiful championship golf courses & 23 Har-Tru tennis courts. The open-concept floor plan seamlessly connects the kitchen, dining, and living areas to provide an ideal space for entertaining. Light, bright and airy, the main living space boasts 19ft ceilings, porcelain tile floors and white walls throughout. Enjoy complete privacy in the main level primary suite with an expansive walk-in closet and a spa-like bath. 2 guest bedrooms upstairs share a full bath and provide plenty of room for your family & guests. The terrace extends the living space outdoors, with an open patio, heated pool and serene lake views for an inviting indoor-outdoor lifestyle.-outdoor lifestyle.
Essential Information
- MLS® #RX-10979961
- Price$785,000
- Bedrooms3
- Bathrooms3.00
- Full Baths2
- Half Baths1
- Square Footage2,188
- Acres0.13
- Year Built1992
- TypeResidential
- Sub-TypeSingle Family Detached
- StyleContemporary, Multi-Level
- StatusNew
Community Information
- Address2483 Nw 66th Dr
- Area4560
- SubdivisionBanyans
- CityBoca Raton
- CountyPalm Beach
- StateFL
- Zip Code33496
Amenities
- # of Garages2
- ViewLake, Pool
- Is WaterfrontYes
- WaterfrontLake
- Has PoolYes
- PoolHeated, Inground
Amenities
Basketball, Billiards, Bocce Ball, Cafe/Restaurant, Clubhouse, Exercise Room, Game Room, Golf Course, Pickleball, Playground, Pool, Putting Green, Sauna, Sidewalks, Spa-Hot Tub, Street Lights, Tennis
Utilities
3-Phase Electric, Public Sewer, Public Water
Parking
2+ Spaces, Driveway, Garage - Attached
Interior
- HeatingCentral, Electric
- CoolingCeiling Fan, Central, Electric
- # of Stories2
- Stories2.00
Interior Features
Entry Lvl Lvng Area, Pantry, Split Bedroom, Volume Ceiling, Walk-in Closet
Appliances
Auto Garage Open, Cooktop, Dishwasher, Disposal, Dryer, Freezer, Microwave, Range - Electric, Refrigerator, Smoke Detector, Washer, Water Heater - Elec
Exterior
- Exterior FeaturesOpen Patio
- WindowsBlinds, Sliding
- RoofConcrete Tile, S-Tile
- ConstructionCBS, Concrete, Frame/Stucco
Lot Description
< 1/4 Acre, West of US-1, Zero Lot, Interior Lot
School Information
- ElementaryCalusa Elementary School
- MiddleOmni Middle School
High
Spanish River Community High School
Additional Information
- ZoningRE1(ci
- HOA Fees603
- HOA Fees Freq.Monthly
Listing Details
- OfficeCompass Florida LLC
Compass Florida LLC.

All listings featuring the BMLS logo are provided by BeachesMLS, Inc. This information is not verified for authenticity or accuracy and is not guaranteed. Copyright ©2024 BeachesMLS, Inc.
Listing information last updated on May 3rd, 2024 at 4:46pm EDT.



