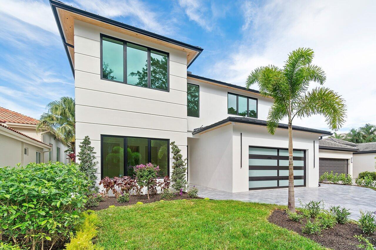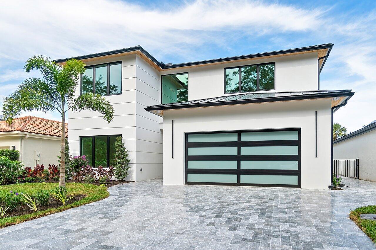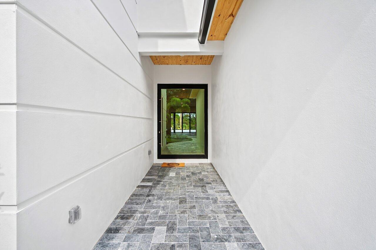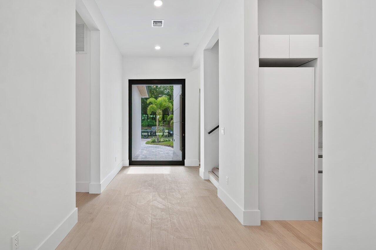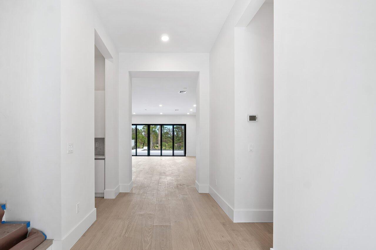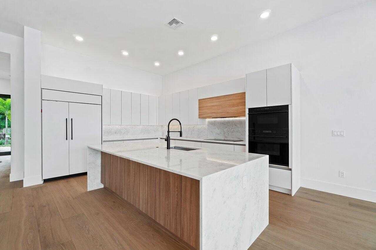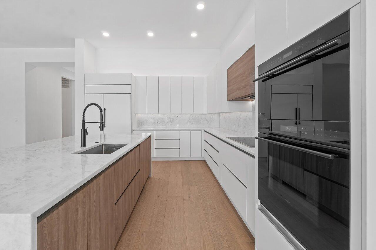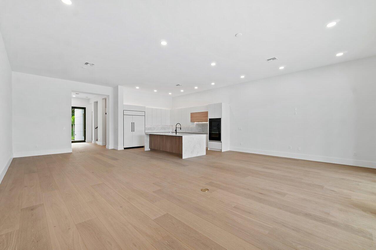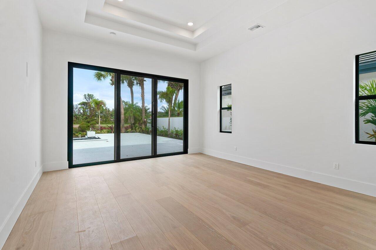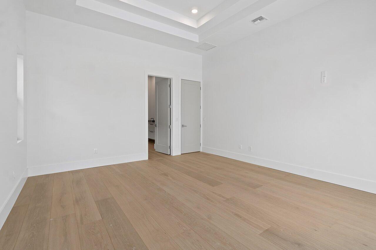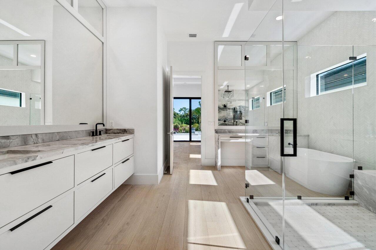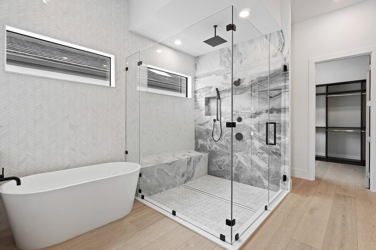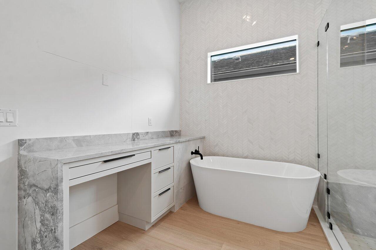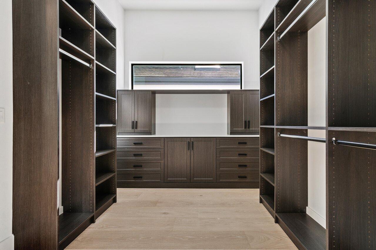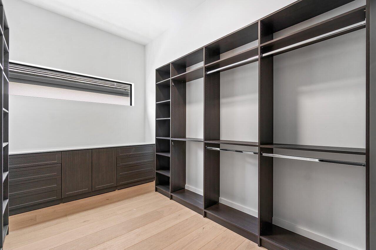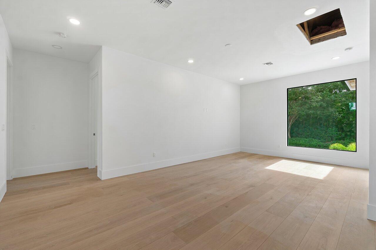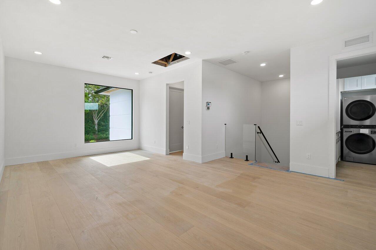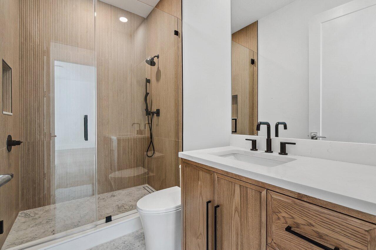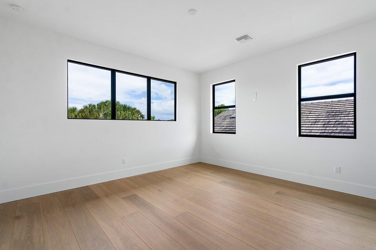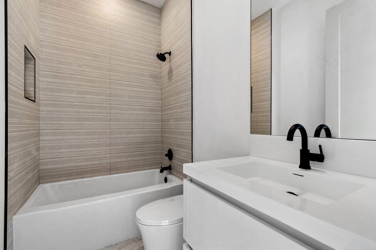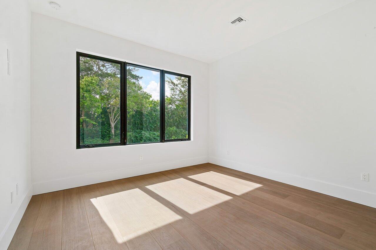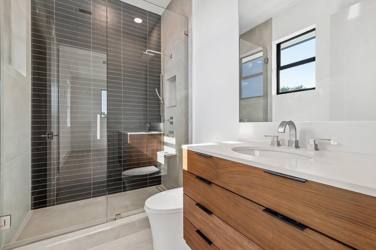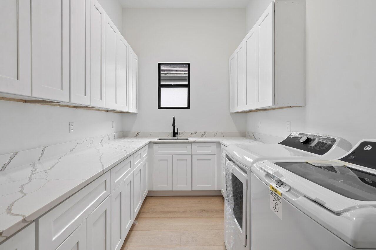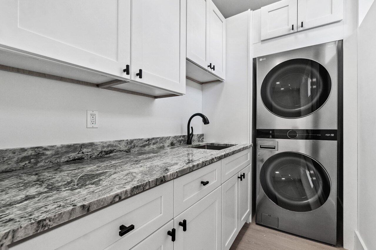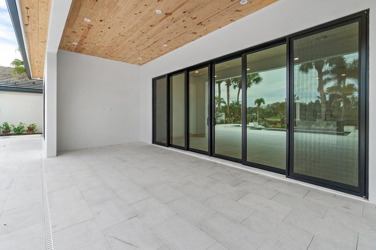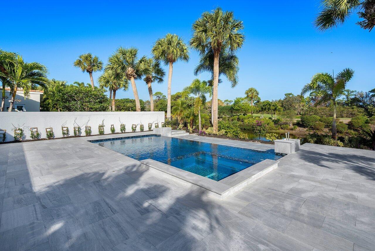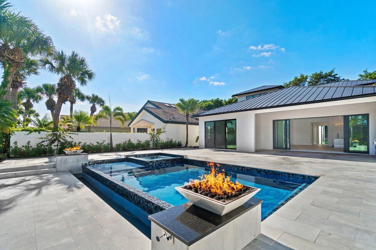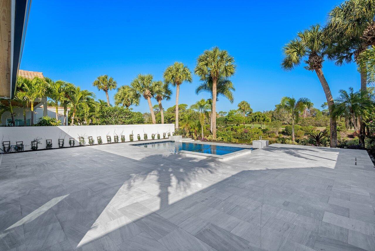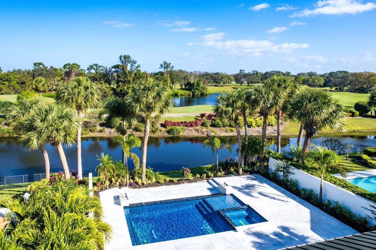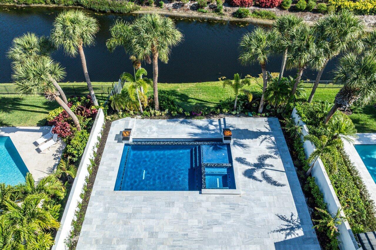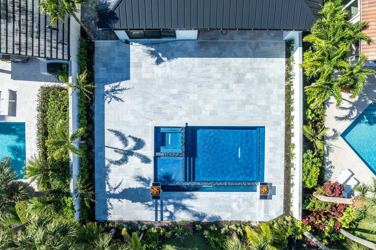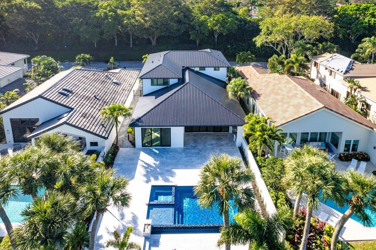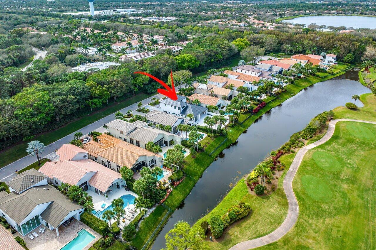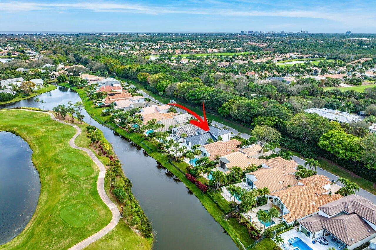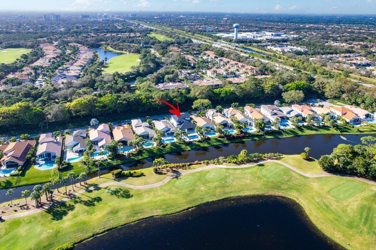- 5 Beds
- 6 Baths
- 4,576 Sqft
- .19 Acres
3819 Toulouse Dr
This is a rare opportunity to own a brand new home in Frenchman's Creek Beach & Country Club. Completion date of February 1, 2024 this new construction home boasts 5 Bedrooms, 5 1/2 Baths with a fabulous open floor plan. The main level consists of the Primary Bedroom, Guest Room/Den, Family Room, Kitchen, Laundry Room and a Butlers Pantry with a second sink, Refrigerator & wine cooler. The Second floor has 3 Bedroom's with full bathrooms, Large loft area and an additional Laundry Room. The pool is equipped with an inground spa, sun shelf, water & fire features with an infinity edge that vanishes off into the lake. The Kitchen is equipped with Sub Zero, Wolf & Miele appliances. The garage has room for 2 vehicles & 2 golf carts parked tandem and an outlet set up for an EV vehicle.
Essential Information
- MLS® #RX-10980453
- Price$4,699,000
- Bedrooms5
- Bathrooms6.00
- Full Baths5
- Half Baths1
- Square Footage4,576
- Acres0.19
- Year Built2024
- TypeResidential
- Sub-TypeSingle Family Detached
- StyleContemporary, Multi-Level
- StatusNew
Community Information
- Address3819 Toulouse Dr
- Area5230
- SubdivisionFRENCHMANS CREEK
- CityPalm Beach Gardens
- CountyPalm Beach
- StateFL
- Zip Code33410
Amenities
- # of Garages2.5
- ViewLake, Pool
- Is WaterfrontYes
- WaterfrontLake
- Has PoolYes
Amenities
Basketball, Beach Access by Easement, Boating, Business Center, Cafe/Restaurant, Dog Park, Exercise Room, Golf Course, Manager on Site, Pickleball, Playground, Putting Green, Sidewalks, Street Lights, Tennis, Beach Club Available
Utilities
Cable, 3-Phase Electric, Public Sewer, Public Water, Water Available
Parking
2+ Spaces, Covered, Driveway, Garage - Attached, Golf Cart
Pool
Concrete, Heated, Inground, Salt Water, Spa, Gunite
Interior
- HeatingCentral, Electric
- CoolingCeiling Fan, Central, Electric
- # of Stories2
- Stories2.00
Interior Features
Entry Lvl Lvng Area, Cook Island, Upstairs Living Area, Walk-in Closet
Appliances
Auto Garage Open, Cooktop, Dishwasher, Disposal, Dryer, Freezer, Ice Maker, Microwave, Refrigerator, Smoke Detector, Wall Oven, Washer, Water Heater - Gas
Exterior
- Lot Description< 1/4 Acre
- WindowsHurricane Windows, Sliding
- RoofMetal
- ConstructionCBS, Concrete, Other
Exterior Features
Auto Sprinkler, Built-in Grill, Covered Patio, Open Patio
School Information
- HighWilliam T. Dwyer High School
Elementary
Dwight D. Eisenhower Elementary School
Middle
Howell L. Watkins Middle School
Additional Information
- ZoningPCD(ci
- HOA Fees2347
- HOA Fees Freq.Monthly
Listing Details
Office
Leibowitz Realty Group, Inc./PBG
Leibowitz Realty Group, Inc./PBG.

All listings featuring the BMLS logo are provided by BeachesMLS, Inc. This information is not verified for authenticity or accuracy and is not guaranteed. Copyright ©2024 BeachesMLS, Inc.
Listing information last updated on May 3rd, 2024 at 8:30pm EDT.



