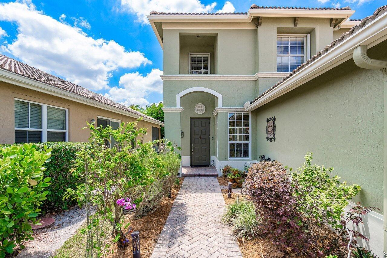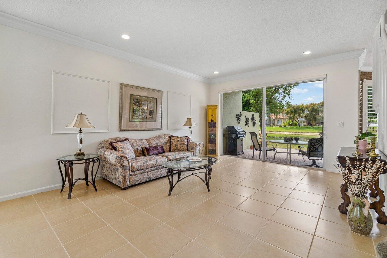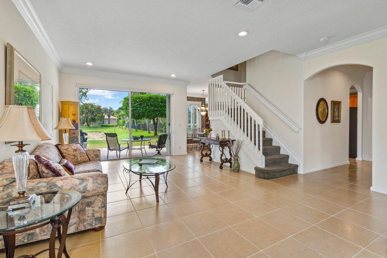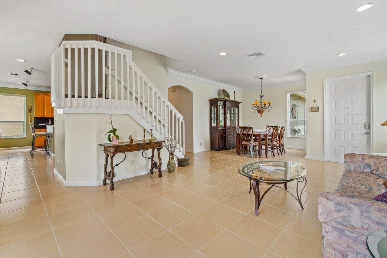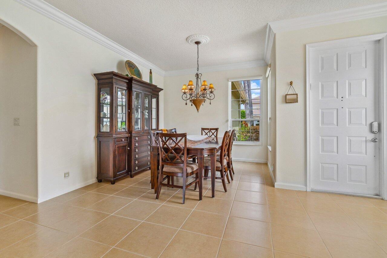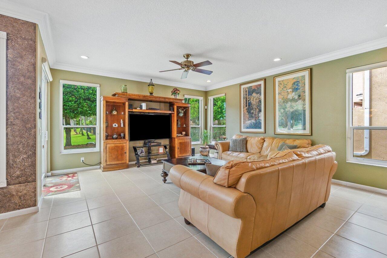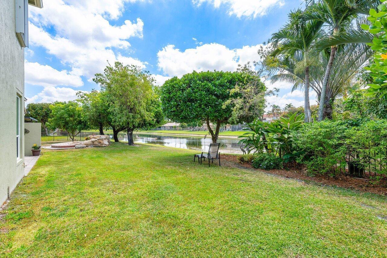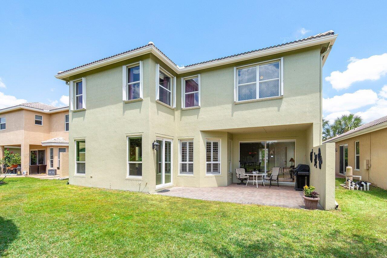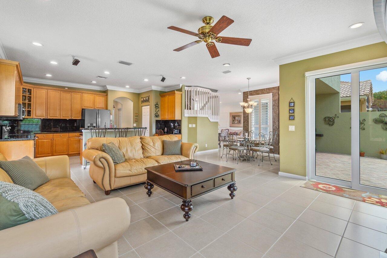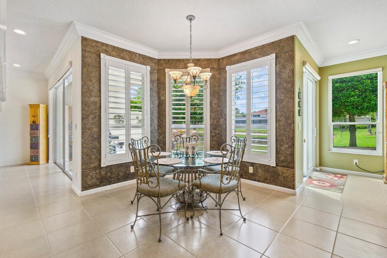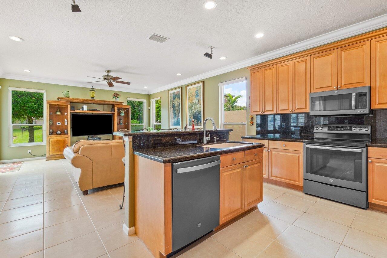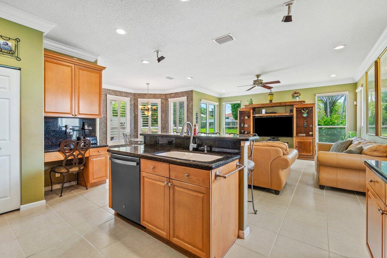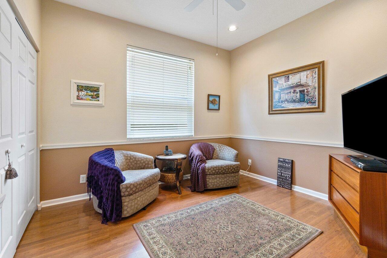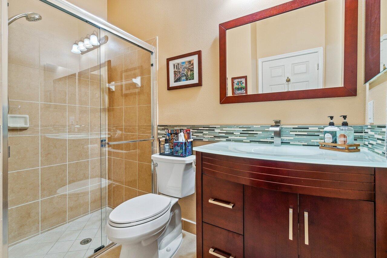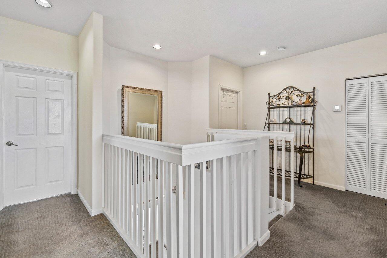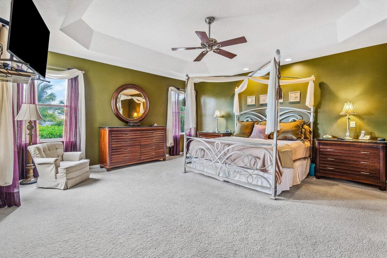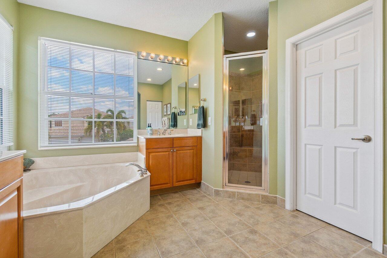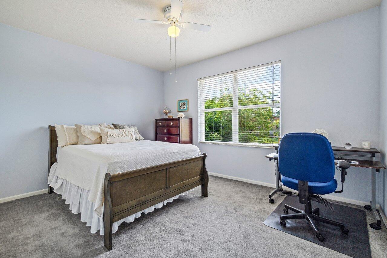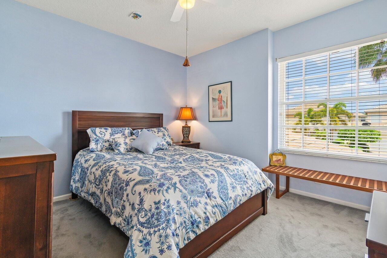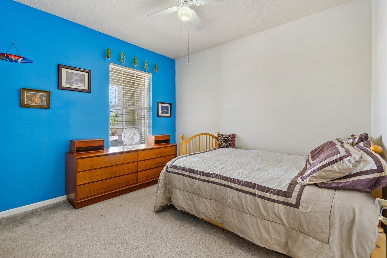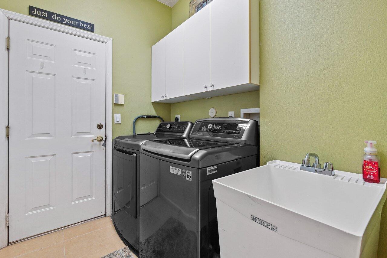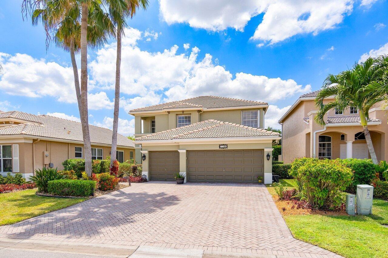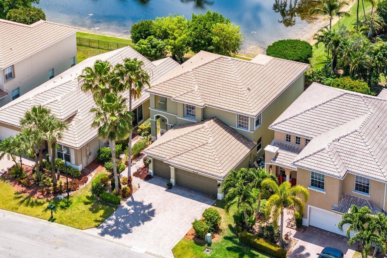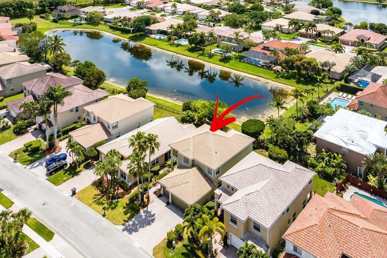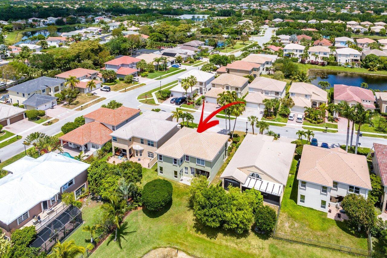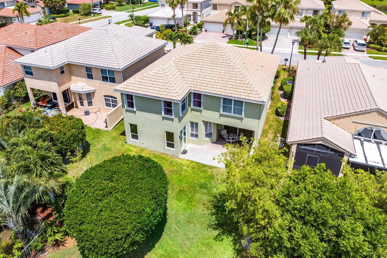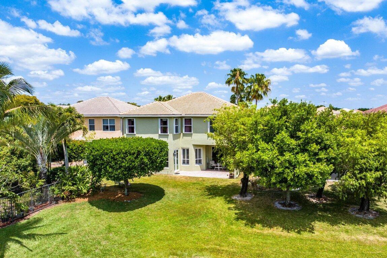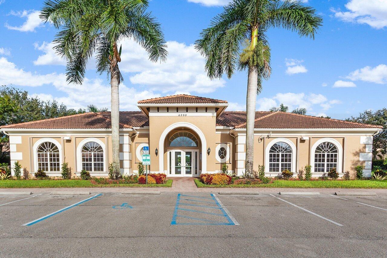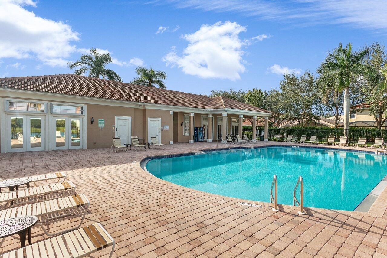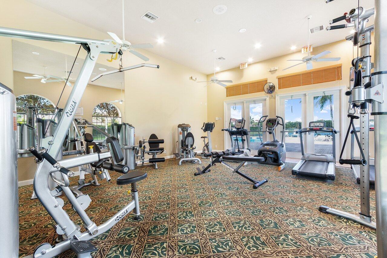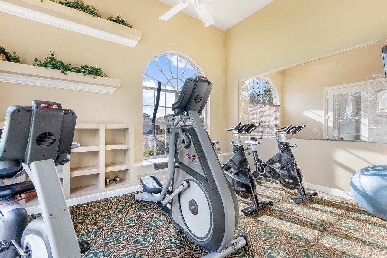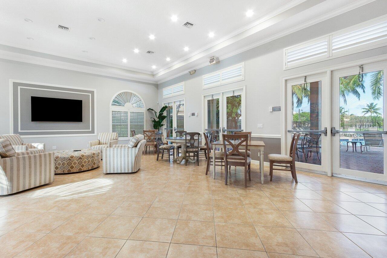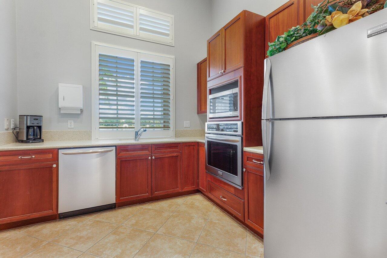- 5 Beds
- 3 Baths
- 2,951 Sqft
- .14 Acres
11186 Stone Creek St
Own a piece of paradise in the exclusive gated community of Wellington Shores! Situated on a waterfront lot this two-story home features 5 bedrooms, 3 bathrooms, a 3 car garage, and over 3,200 square feet of indoor and outdoor living. Fully storm protected this well-equipped home features impact windows throughout the ground floor (excluding the living room sliders and breakfast nook windows) and accordion shutters throughout the second floor. Additionally, it includes a dedicated sub-panel for a generator.Upon entering you'll be greeted by a spacious foyer that flows seamlessly into a well-appointed formal living room and dining room, which are open to one another and perfect for entertaining.The formal living room overlooks the lake and features sliding glass doors that lead to a covered patio. As you make your way to the heart of the home you'll find an oversized family room, upgraded kitchen, and quaint breakfast nook. The family room also offers sliding glass doors leading to the covered paver patio where you can sit back, relax, and enjoy Florida living all year long!Back inside, the upgraded kitchen features 42'' wooden cabinetry, granite countertops and backsplash, stainless steel appliances, a breakfast bar, a workstation, and a walk-in pantry. One bedroom, one full bathroom, and the laundry room are located on the ground floor as well. As you make your way to the second floor, the master bedroom, three additional bedrooms, and a second full bathroom await. The master retreat is a true sanctuary and features a spacious sitting room, two large walk-in closets, and an ensuite bathroom complete with dual sinks, roman tub, a separate shower, and a linen closet. The secondary bedrooms are a nice size and share a guest bathroom, which also has dual sinks. Additional interior features include tile throughout the main living areas, wood laminate in the downstairs bedroom, custom Hunter Douglas blinds, plantation shutters, and crown molding. Wellington Shores is a single family home community that is located on the south side of Lake Worth Road just west of 441 (SR-7). The monthly HOA fee includes high-speed internet, Direct TV, gated entry, and incredible community amenities, which include a clubhouse, swimming pool, fitness center, tennis court, and pickleball courts. Top-rated schools are only minutes away along with the equestrian showgrounds and polo grounds. Students residing in Wellington Shores are currently zoned to attend Panther Run Elementary School, Polo Park Middle School, and Palm Beach Central High School. Both Panther Run and Polo Park are within walking and biking distance. The Mall at Wellington Green, restaurants, and entertainment are also nearby along with the Florida Turnpike (3.5 miles away), Palm Beach International Airport (16.1 miles away), and Florida's sandy beaches (12.2 miles away). If you are looking for a spacious home in a desirable community this is it!
Essential Information
- MLS® #RX-10981045
- Price$749,000
- Bedrooms5
- Bathrooms3.00
- Full Baths3
- Square Footage2,951
- Acres0.14
- Year Built2002
- TypeResidential
- Sub-TypeSingle Family Detached
- Style< 4 Floors
- StatusNew
Community Information
- Address11186 Stone Creek St
- Area5520
- SubdivisionWellington Shores
- CityWellington
- CountyPalm Beach
- StateFL
- Zip Code33449
Amenities
- Parking2+ Spaces, Garage - Attached
- # of Garages3
- ViewLake
- Is WaterfrontYes
- WaterfrontLake
Amenities
Clubhouse, Exercise Room, Pickleball, Pool, Sidewalks, Street Lights, Tennis
Utilities
Cable, 3-Phase Electric, Public Sewer, Public Water, Water Available
Interior
- HeatingCentral
- CoolingCeiling Fan, Central
- # of Stories2
- Stories2.00
Interior Features
Entry Lvl Lvng Area, Foyer, Cook Island, Laundry Tub, Pantry, Volume Ceiling, Walk-in Closet
Appliances
Auto Garage Open, Dishwasher, Disposal, Dryer, Microwave, Range - Electric, Refrigerator, Smoke Detector, Storm Shutters, Washer, Water Heater - Elec
Exterior
- Lot Description< 1/4 Acre
- RoofBarrel
- ConstructionCBS
Exterior Features
Auto Sprinkler, Covered Patio, Open Patio, Shutters
Windows
Blinds, Hurricane Windows, Impact Glass, Plantation Shutters
School Information
- ElementaryPanther Run Elementary School
- MiddlePolo Park Middle School
- HighPalm Beach Central High School
Additional Information
- ZoningPUD(ci
- HOA Fees360
- HOA Fees Freq.Monthly
Listing Details
- OfficeHansen R.E. Group; Inc.
Hansen R.E. Group; Inc..

All listings featuring the BMLS logo are provided by BeachesMLS, Inc. This information is not verified for authenticity or accuracy and is not guaranteed. Copyright ©2024 BeachesMLS, Inc.
Listing information last updated on May 5th, 2024 at 6:30am EDT.



